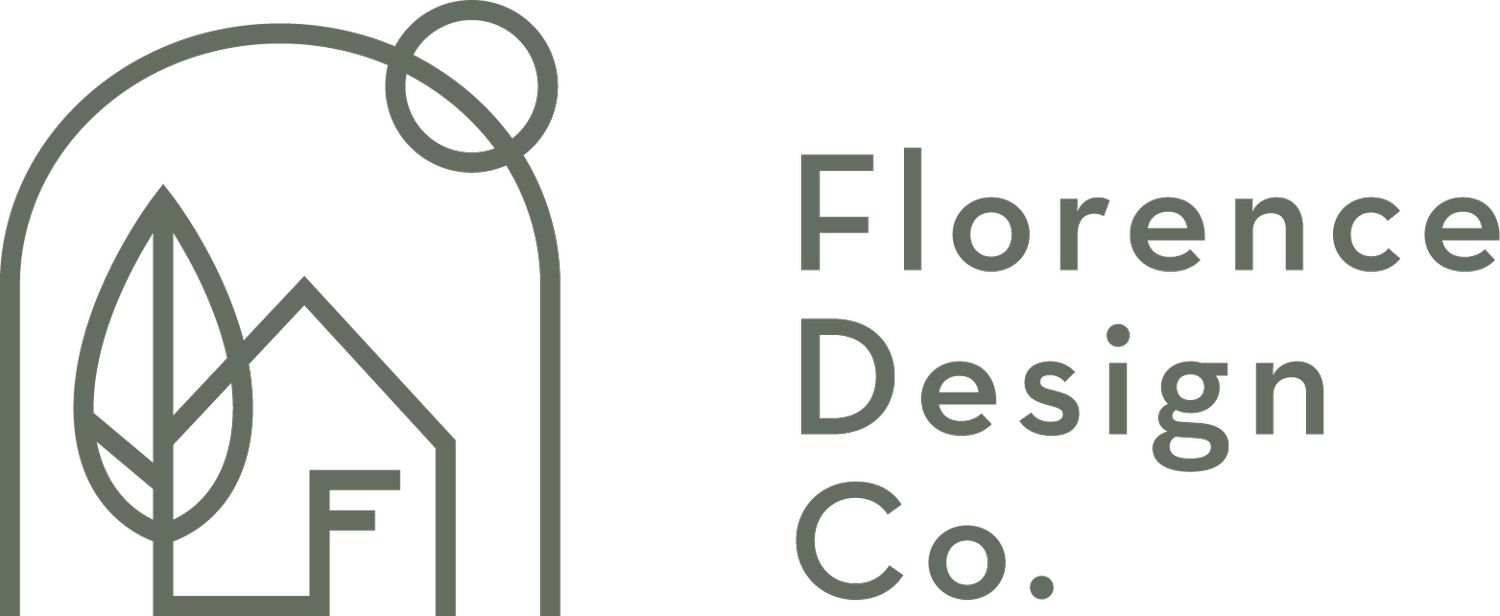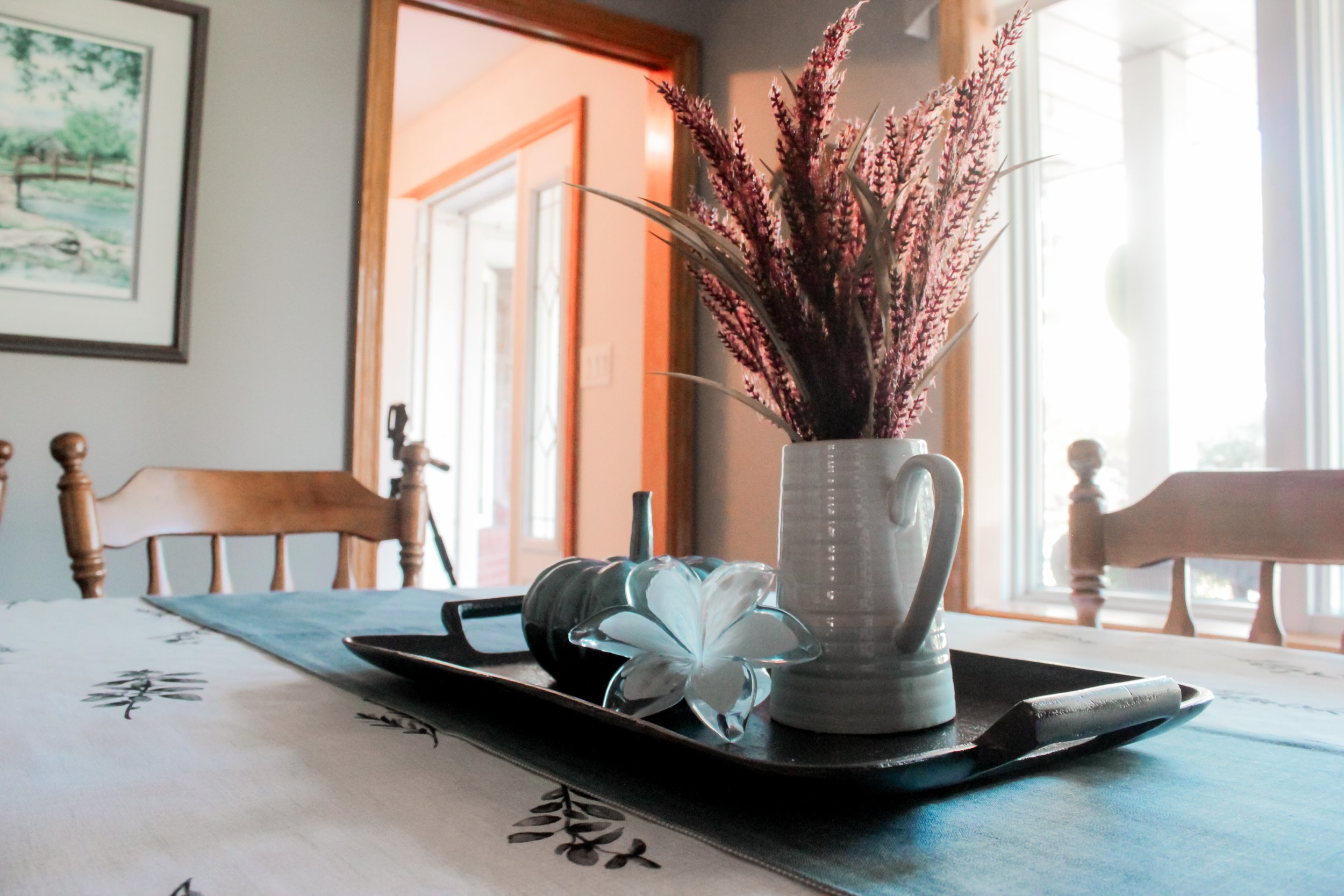The Florence Design Co. Process
Our 6-step process cuts through complexity, guiding you through an enjoyable creative journey, with beautiful results.
Discover
Introductory Phone Call - A complimentary phone call allows us to get to know you and your project. We will talk about your design goals and values, and answer any questions you may have about our process.
Preliminary Site Visit - A first site visit that allows us to meet in person and see any existing conditions of your space first-hand, take measurements, and discuss initial thoughts.
Design Proposal - Combines information gathered during our introductory phone call and/or site visit to create a document containing a customized scope of work, design goals, and fee information.
Explore
Questionnaire – An easy-to-fill-out document helping us to dive deeper into your likes and dislikes, areas of importance, lifestyle notes, and more.
Preliminary Concepts – A digital document containing conceptual ideas, inspiration images, sketches, and more. Feedback on this document helps to solidify the design direction moving forward.
Develop
Planning - Working with existing and/or new spaces to plan the optimal locations and details for new walls, furniture, fixtures, cabinetry, and more.
Selecting - The aesthetic direction is established with materials and finishes for hard surfaces (flooring, countertops, tile, etc.) and soft surfaces (furniture and window covering fabrics etc.), and fixtures. Selections are made with each material/item considered alongside those within the same space and nearby spaces, to ensure a sense of connectivity and flow from one area to the next.
Visualizing - 2D and 3D rendered drawings may be utilized where necessary to help communicate the design concept. Rendered drawings utilize elements from the planning and selecting steps to create digital interpretations of the finished space(s).
Present
An-in person meeting is scheduled to present design concepts. Preliminary plans illustrate the built environment design direction. Physical material samples and digital design documents build upon the preliminary plans, communicating the aesthetic direction for each space. This meeting provides an opportunity for feedback and revision prior to the creation of the final drawing package. Subsequent meetings will follow to walk through any revisions that have been made.
Implement
The designs are ready to be set in motion! Detailed drawings and design documents are provided with the information needed to carry out the physical and aesthetic design (detailed plans, elevations, schedules, etc.). Demolition, construction, and installation services begin by the associated professionals. Florence Design Co. begins the procurement stage, managing the manufacturing and ordering processes, working alongside contractors, tradespeople, artisans and shops.
Celebrate!
Photography - The spaces are complete! A professional photographer will help us capture the perfect snapshots of your space.
The Grand Reveal - It’s time for the final reveal of the completed, furnished, and accessorized spaces! We will do a walk-through to explore your new, curated spaces together.
Project Completion - Enjoy your new spaces! If you have any questions as you settle in, you are always welcome to get in touch.






